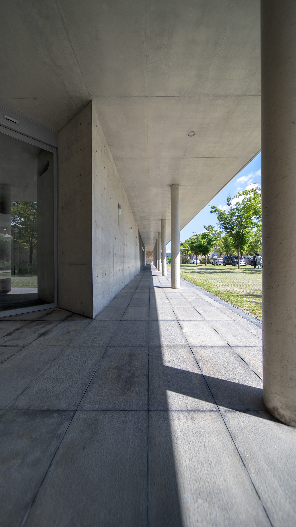
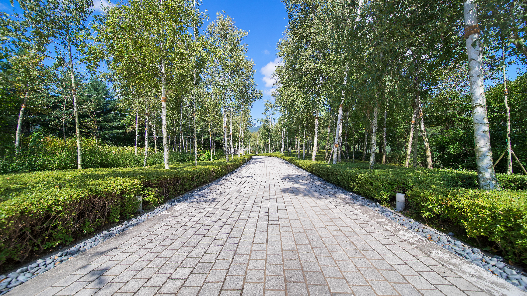
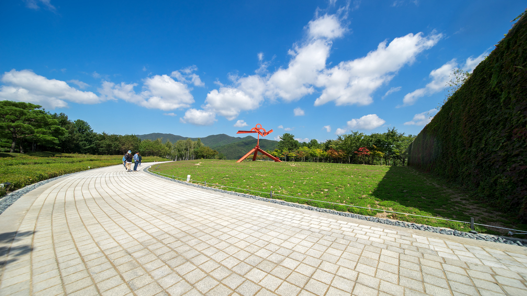

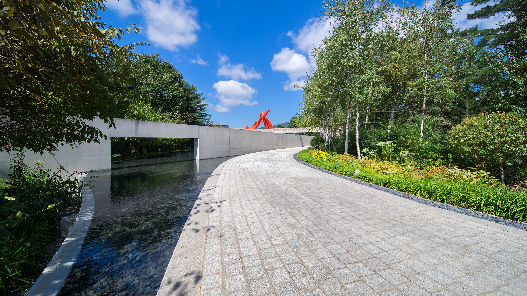
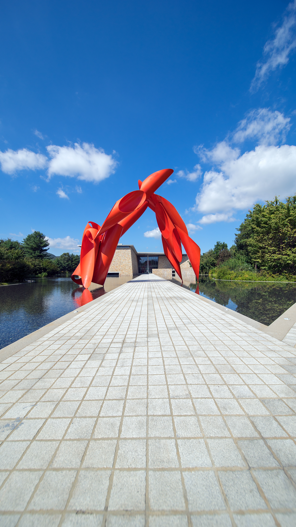
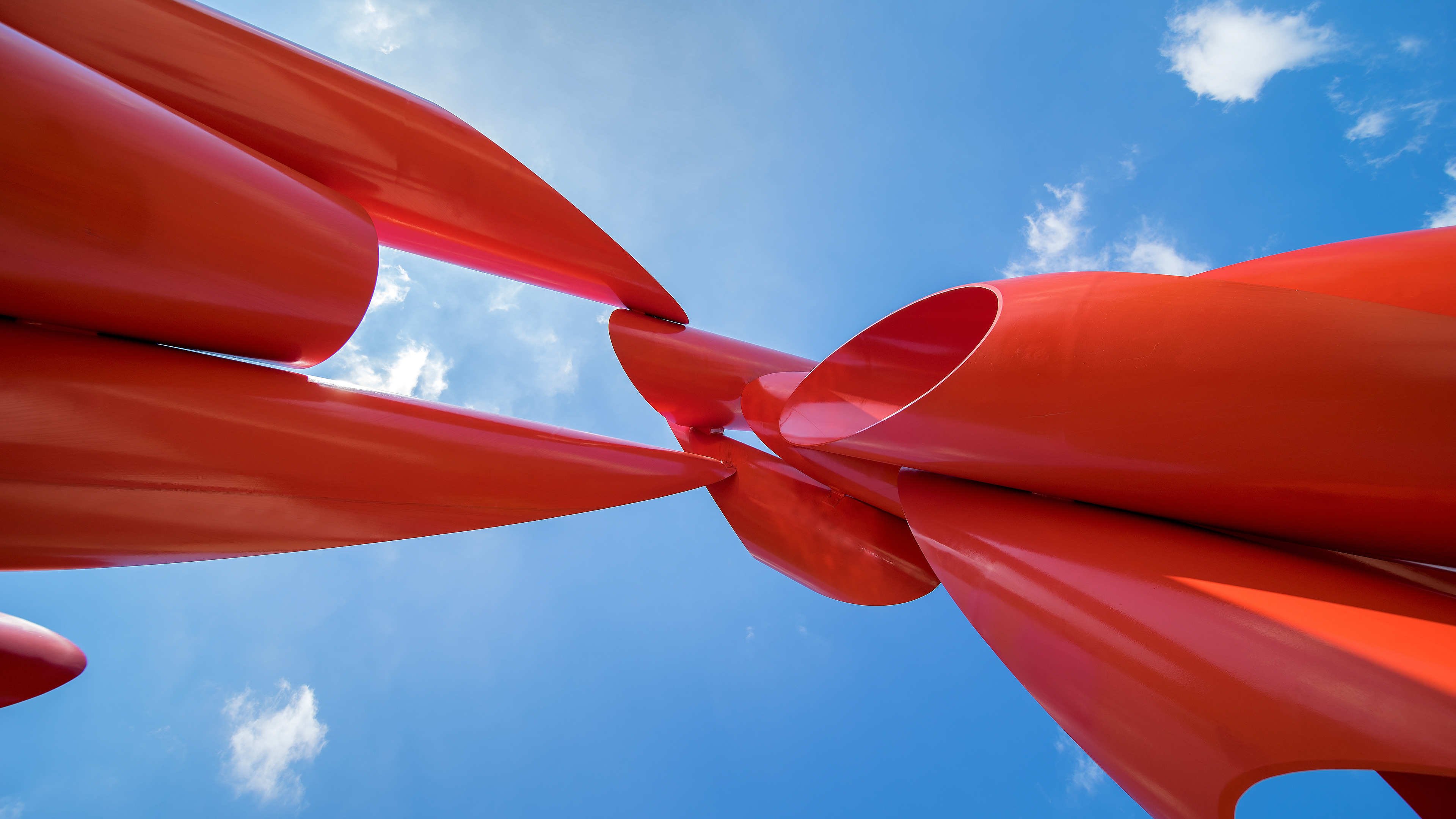
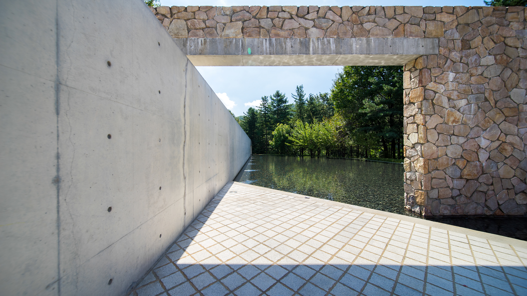
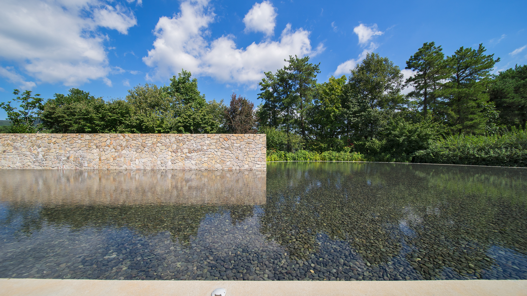


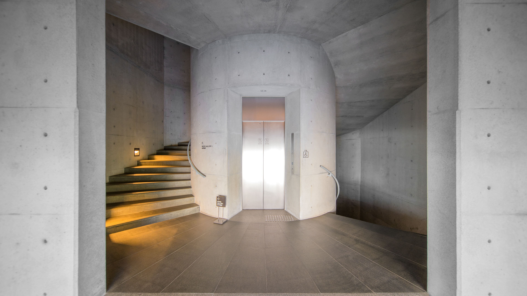
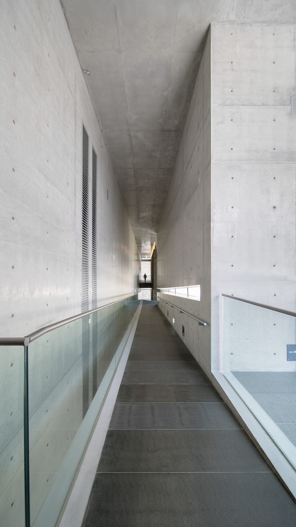
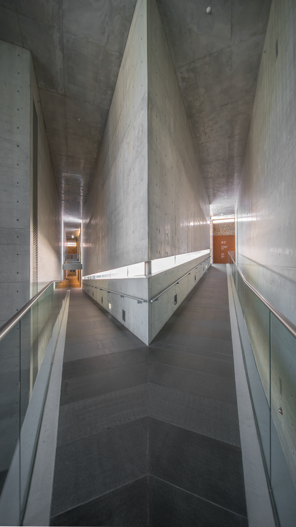
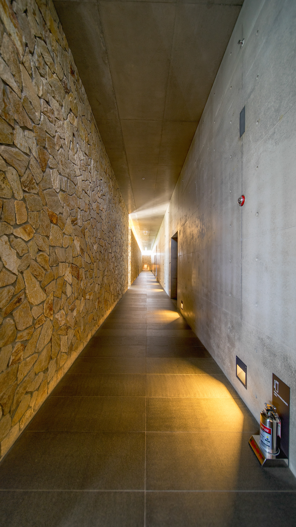
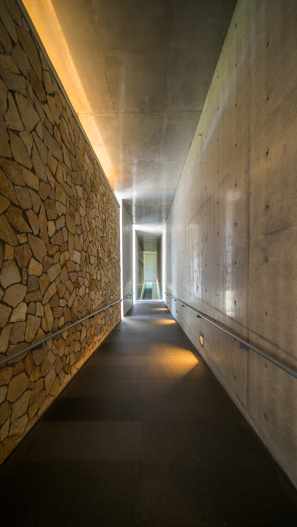

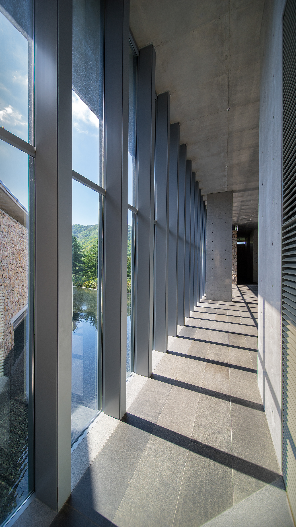

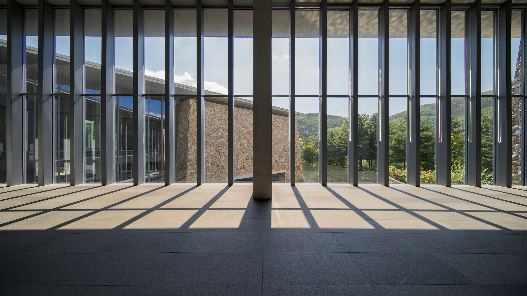
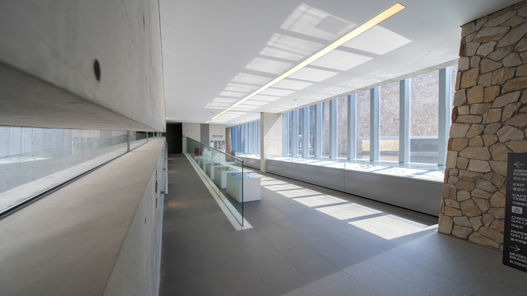
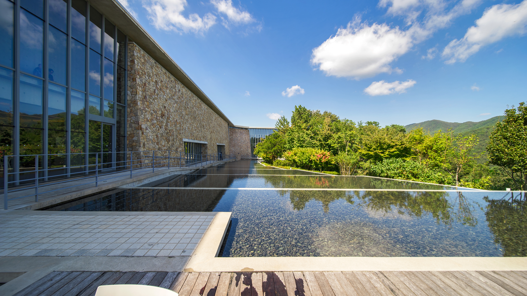
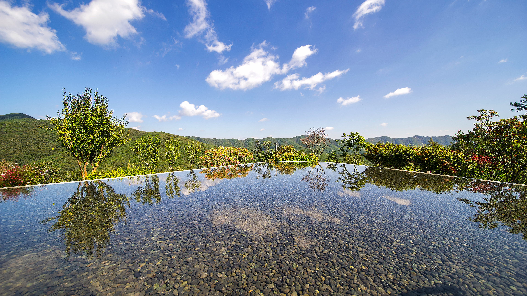

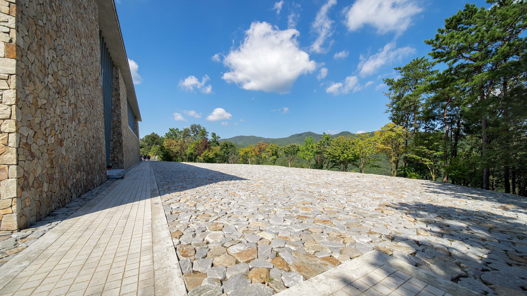
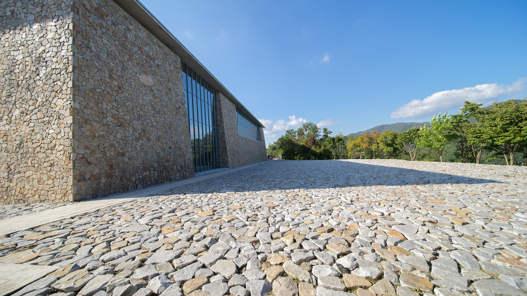

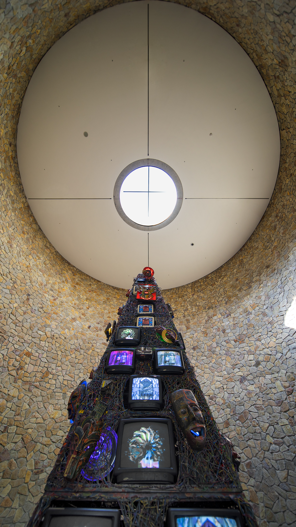
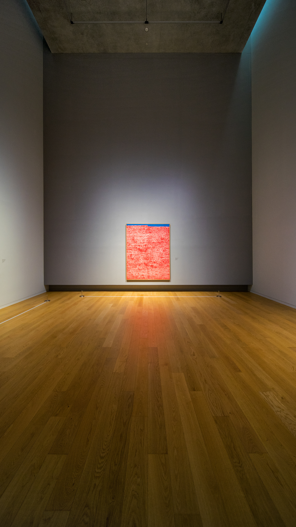

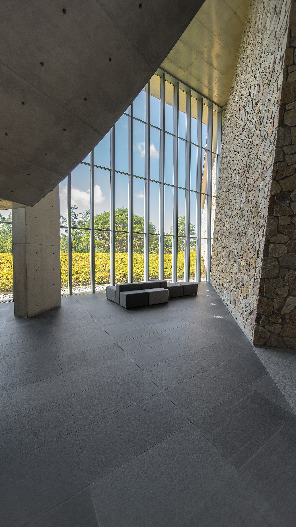


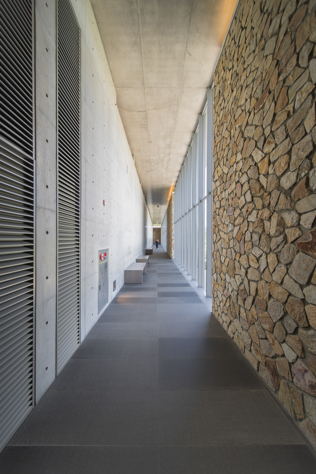
The design of the Museum SAN, which incorporates the meaning of mountains, light, and art, is a contemplative expression of the mountain being projected onto water. It means a museum that constantly discovers the true meaning and value of life based on true communication through the reverberation of culture and art in natur. Among the few Korean architectures of the Japanese architectural master Tadao Ando that has won the Pritzker Prize, which can be called the Nobel Prize of the architect, this museum located in Wonju, Gangwon-do seems to be able to naturally face the changes of the four seasons because of the landscape surrounded by mountains. Do. This building, with Tadao Ando's philosophy hidden everywhere, was a space that evoked admiration throughout the visit. Let's look at that landscape.

































