───────────────
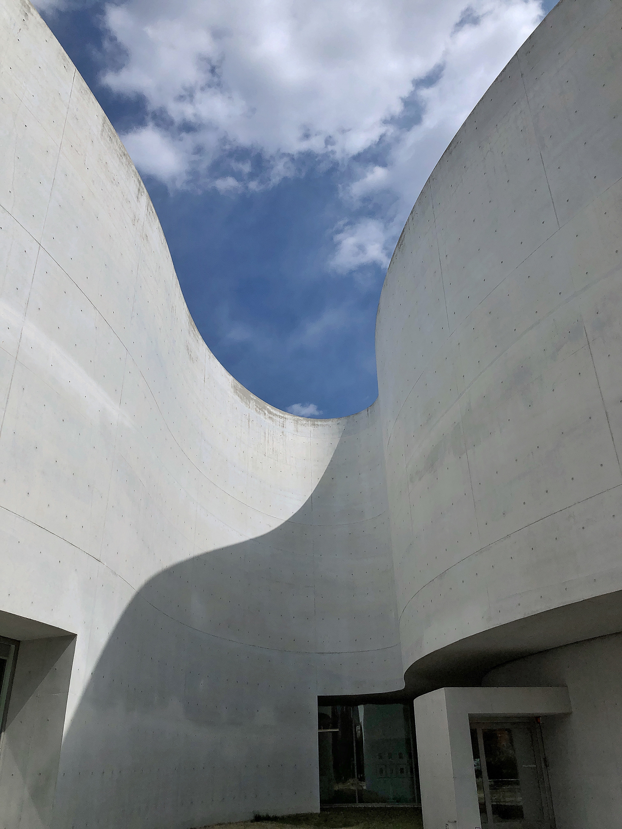
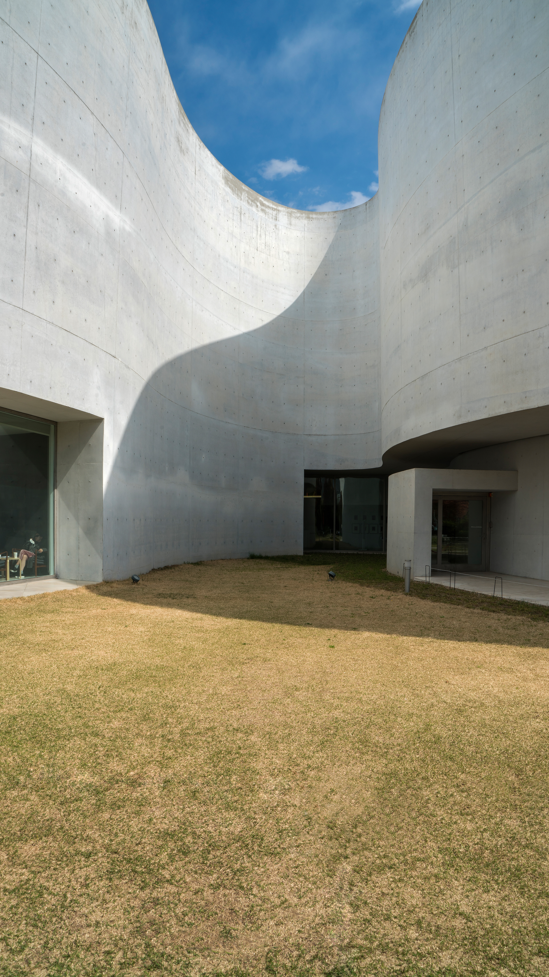
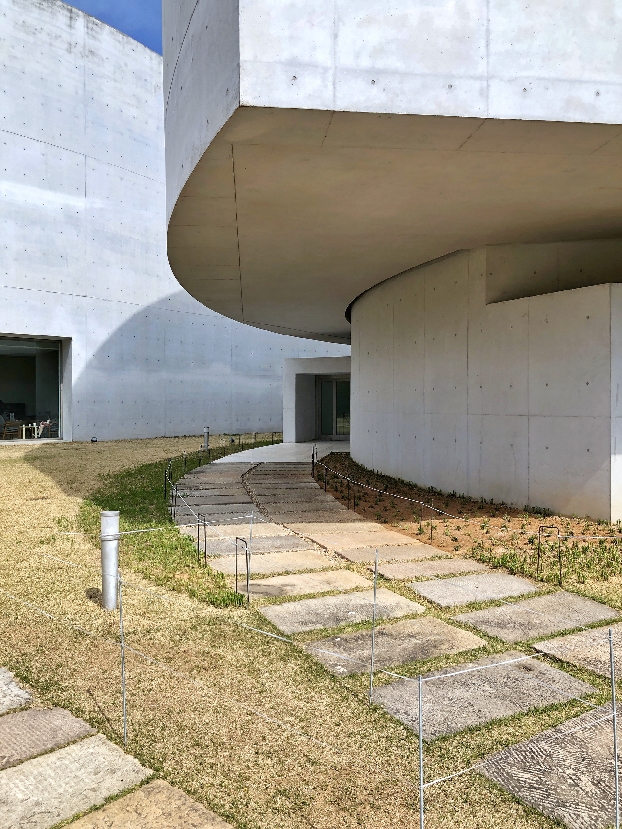
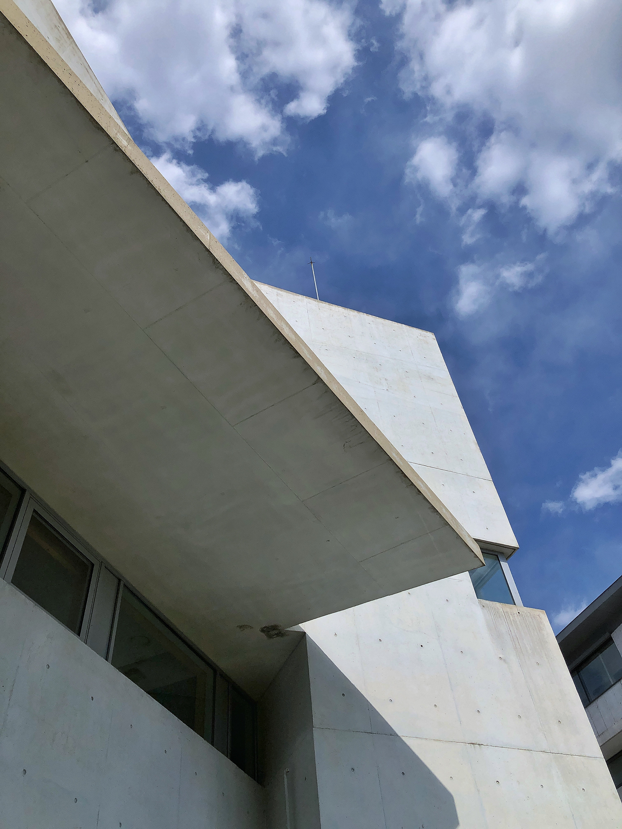

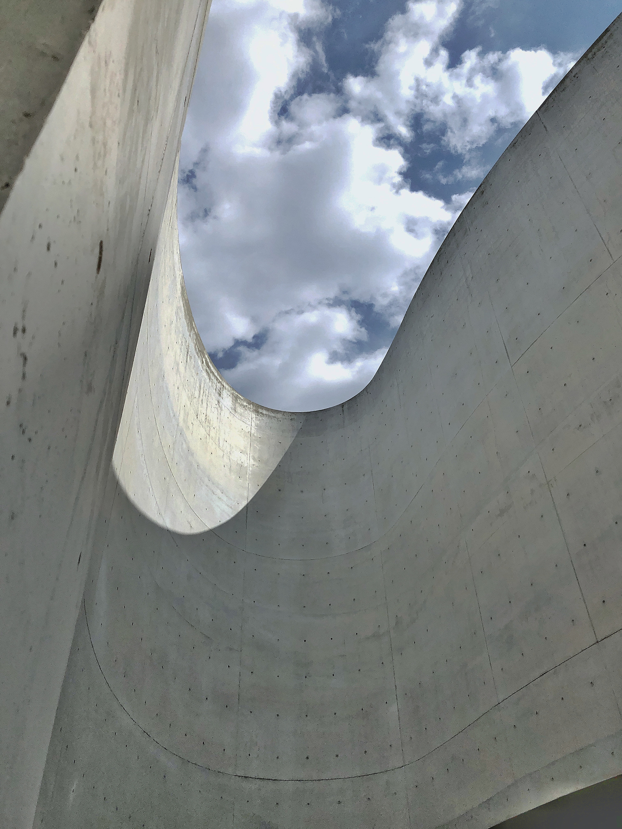

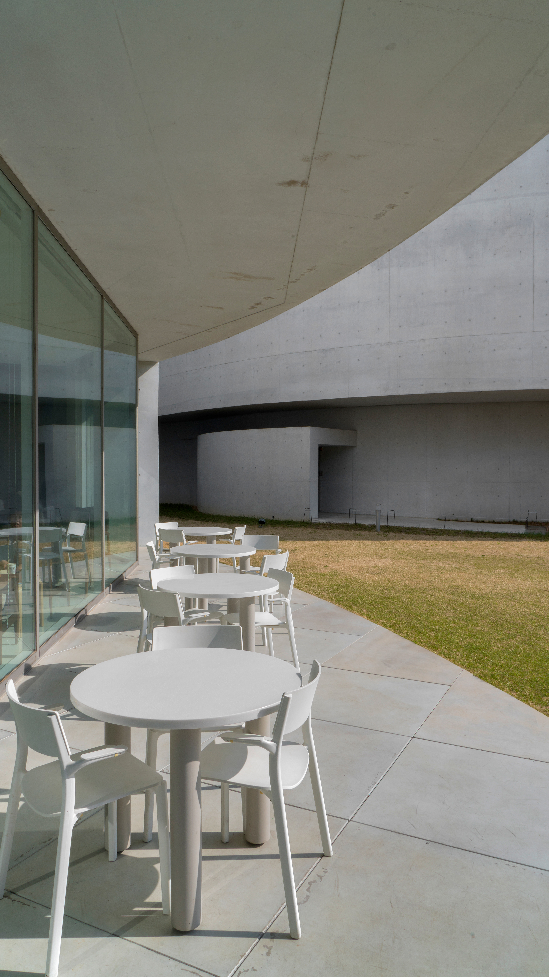
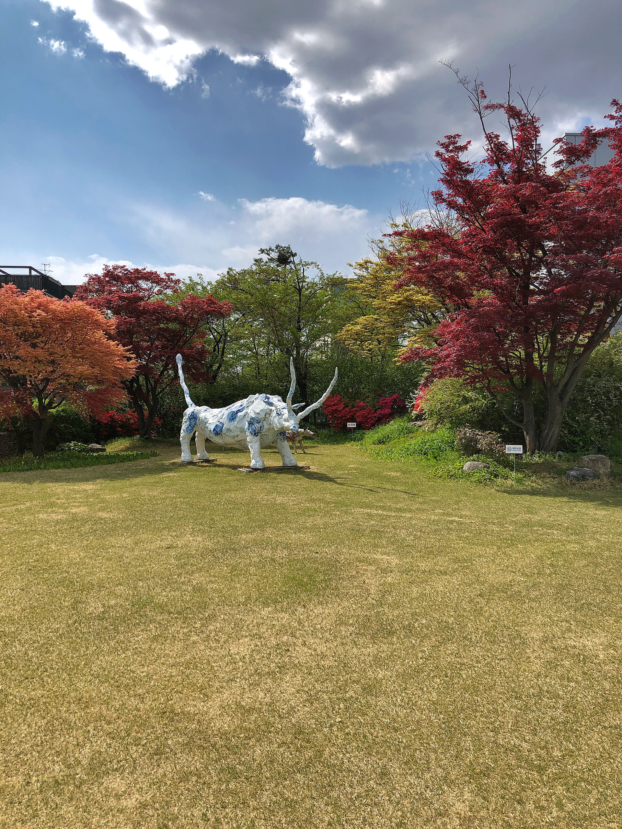
Exterior and surrounding landscape .
The characteristic of the Mimesis Museum is that Alvaro Siza's expression method is very well exposed.
As a person who generally likes the white exterior, the exterior of the museum is all finished in pure white.
The building, which is lumped along a graceful curve,
consists of two buildings, and is so clean that you can't see a few windows from the outside.
Only the entrance where people enter is made of glass so that the inside
can be seen slightly, and since it was built only with exposed concrete
without any finishing materials, it has a very minimalistic feel.
───────────────
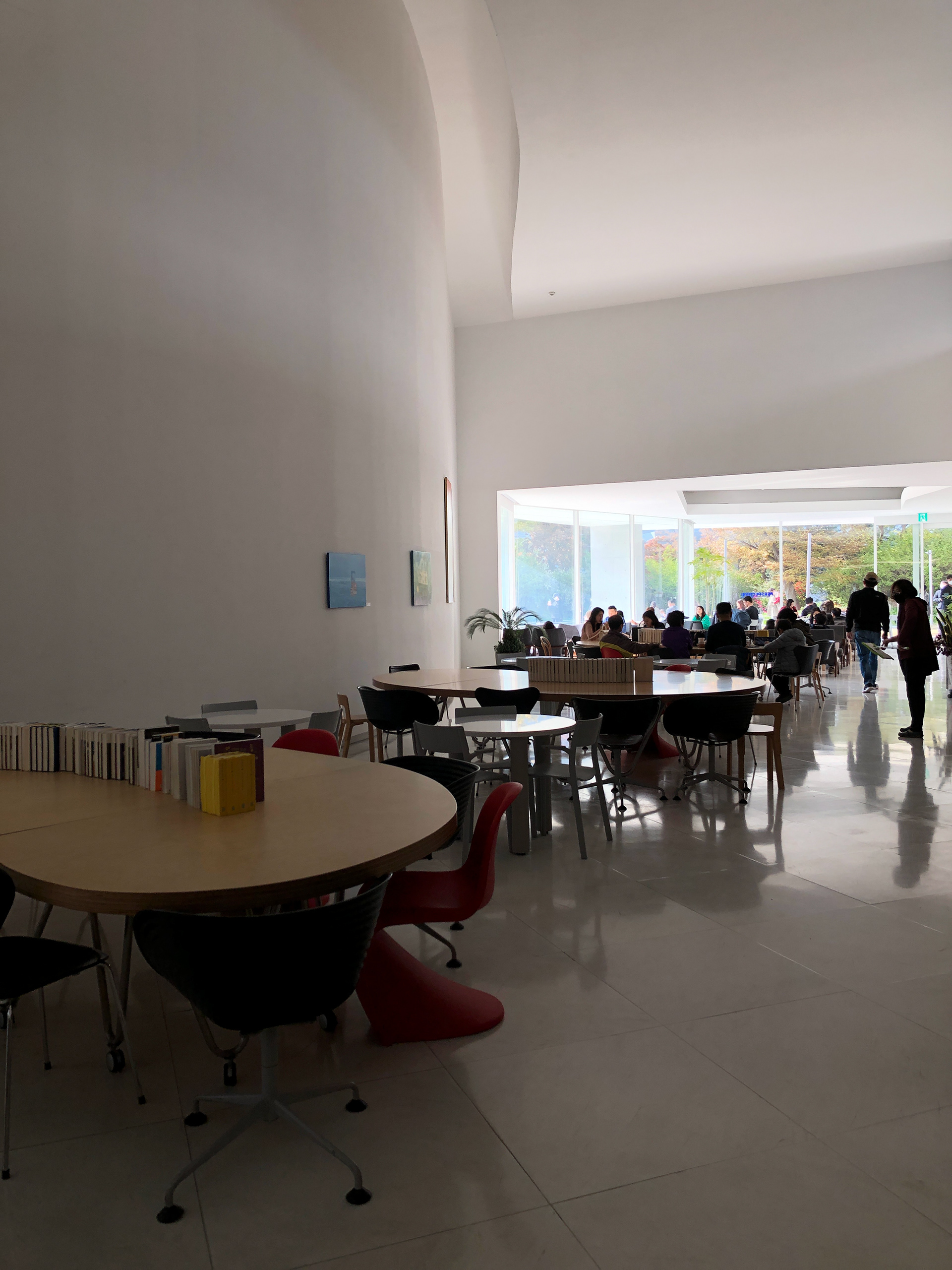
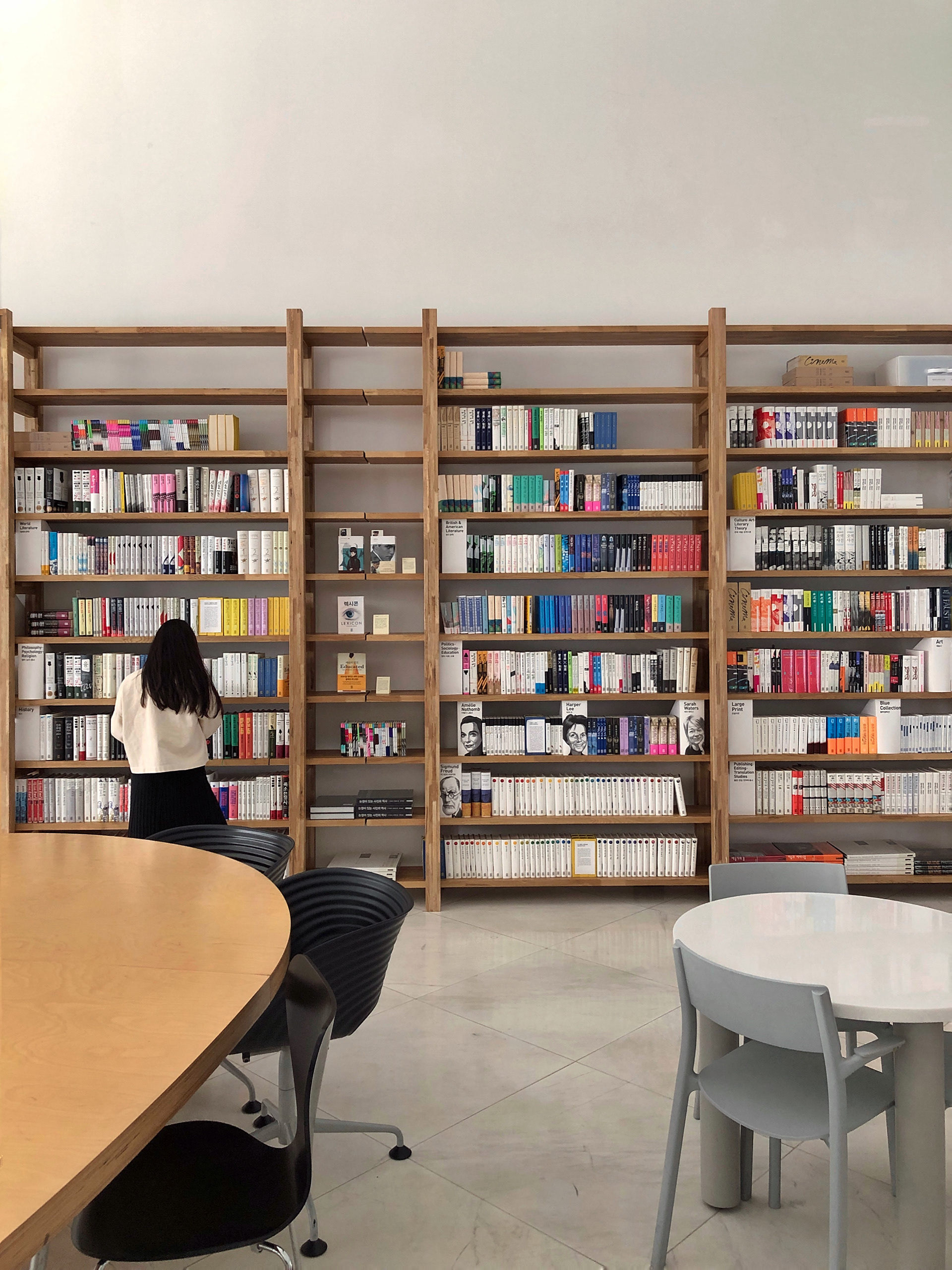
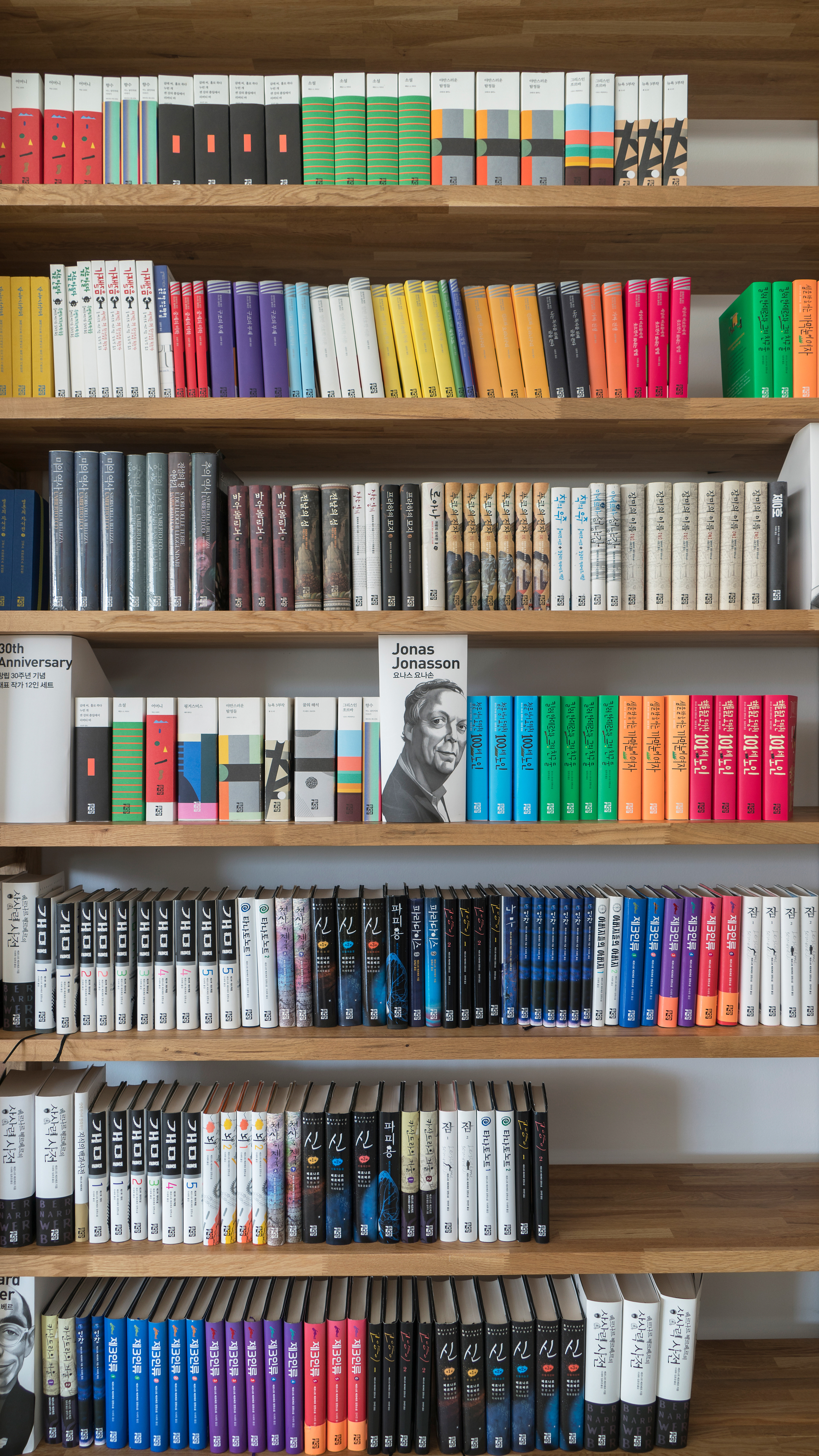
Cafeteria & Bookstore .
When you enter the museum, there is a ticket office where you can purchase tickets for the exhibition.
Next to it, there is a book cafe and hall space where you can sit and relax,
which is used as a resting space for customers who have finished viewing the exhibition or waiting for them.
───────────────
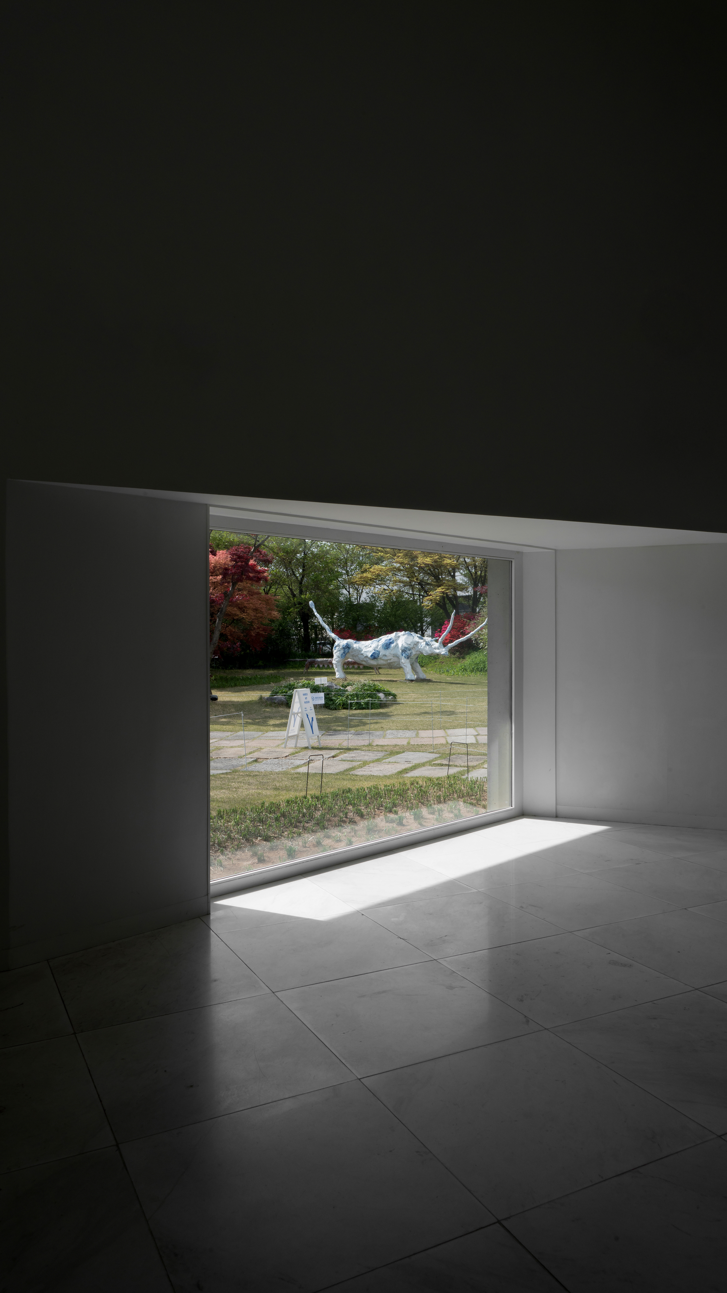
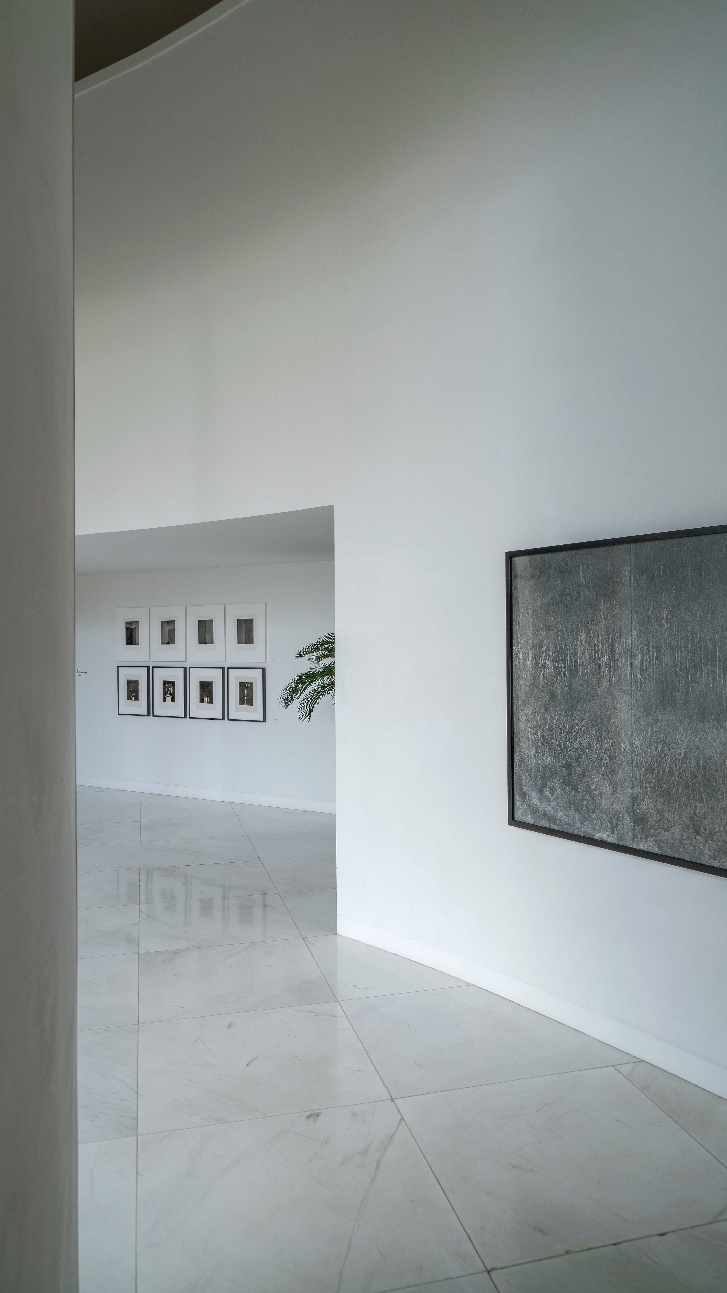
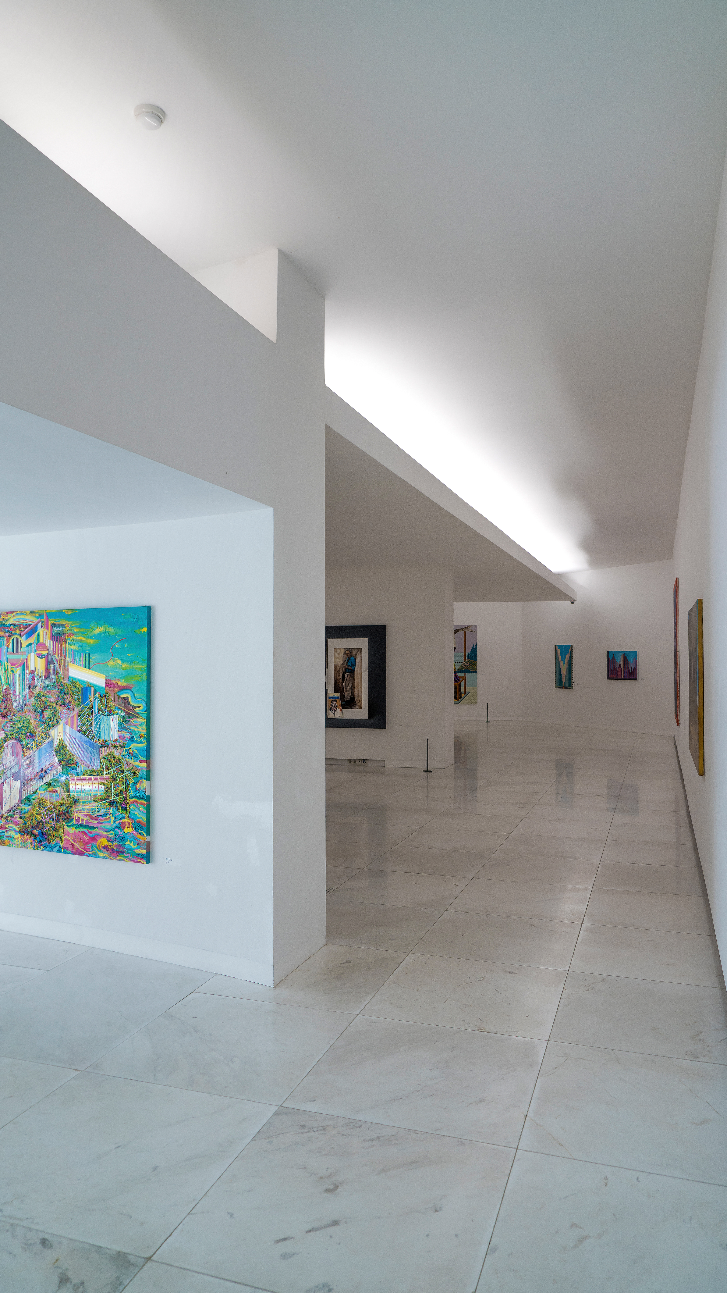

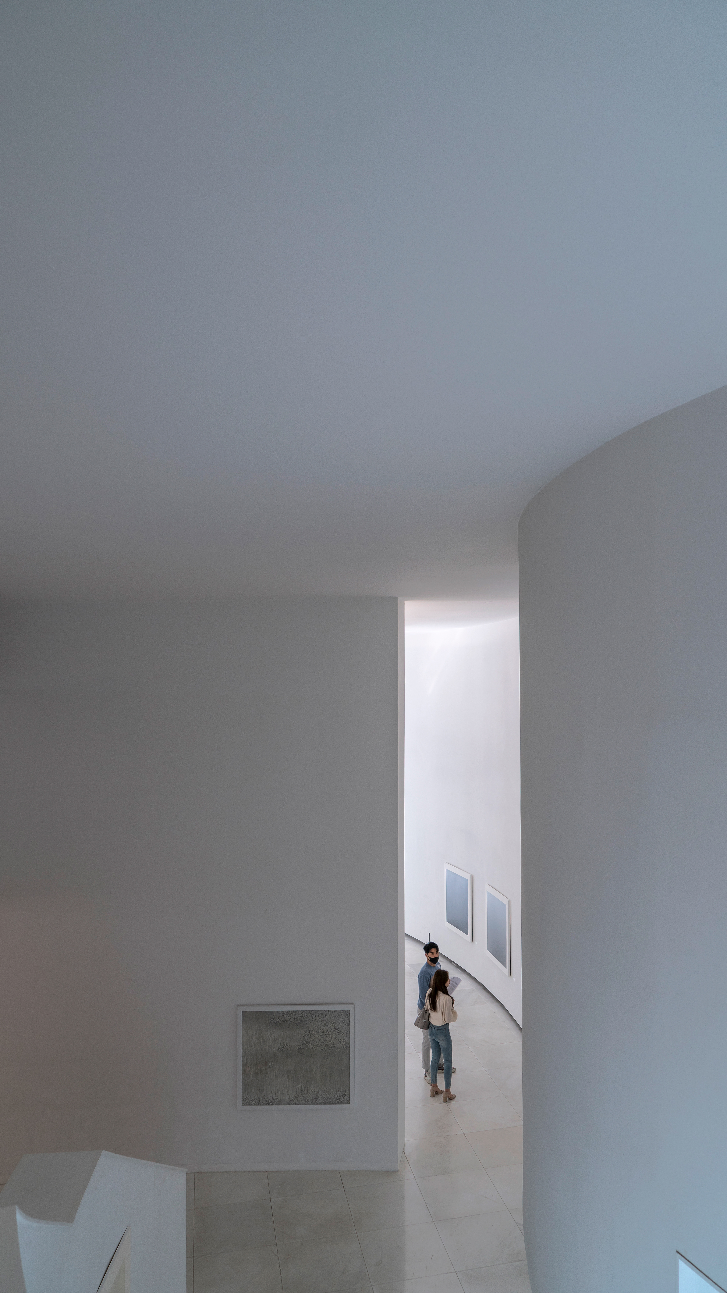
Exhibition Space - First Floor .
The first floor space is truly a feast of pure white wherever you look.
Due to the high ceiling height and the indirect lighting of the main white color,
it even felt a little dazzling on a day with strong light. It is a display space where works of
art installed on the basis of white concrete stand out even more.
───────────────
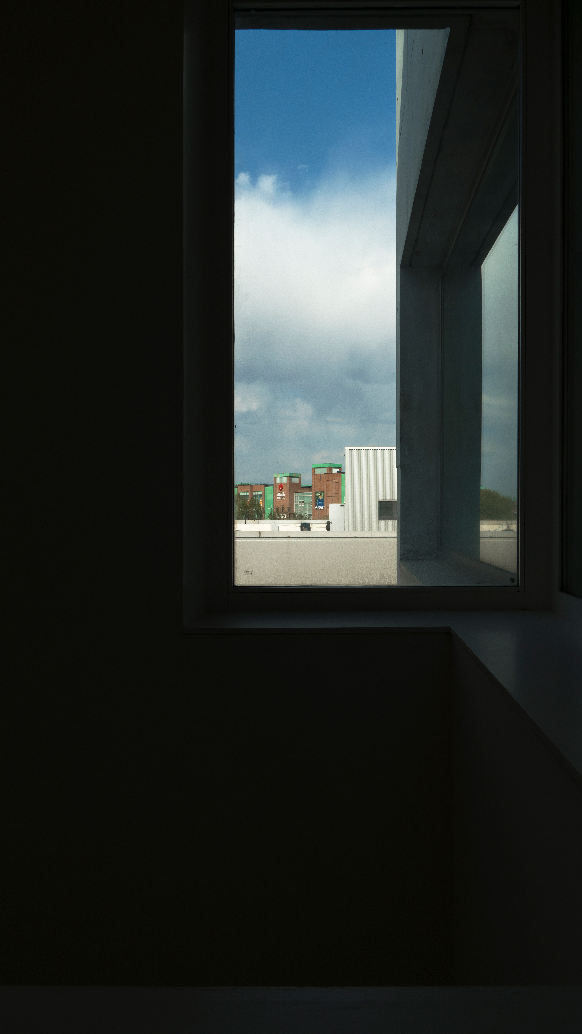
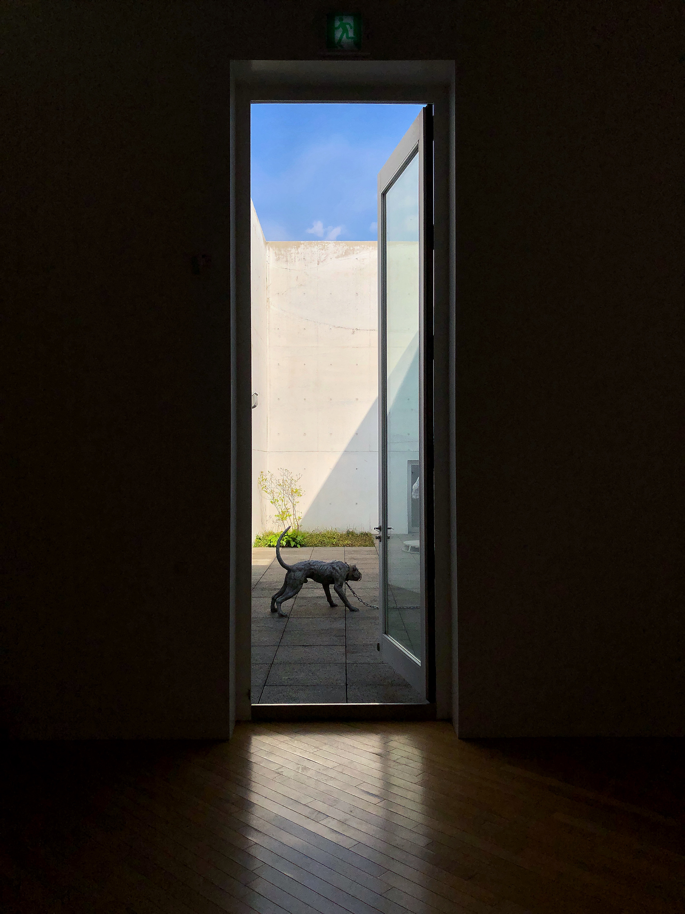

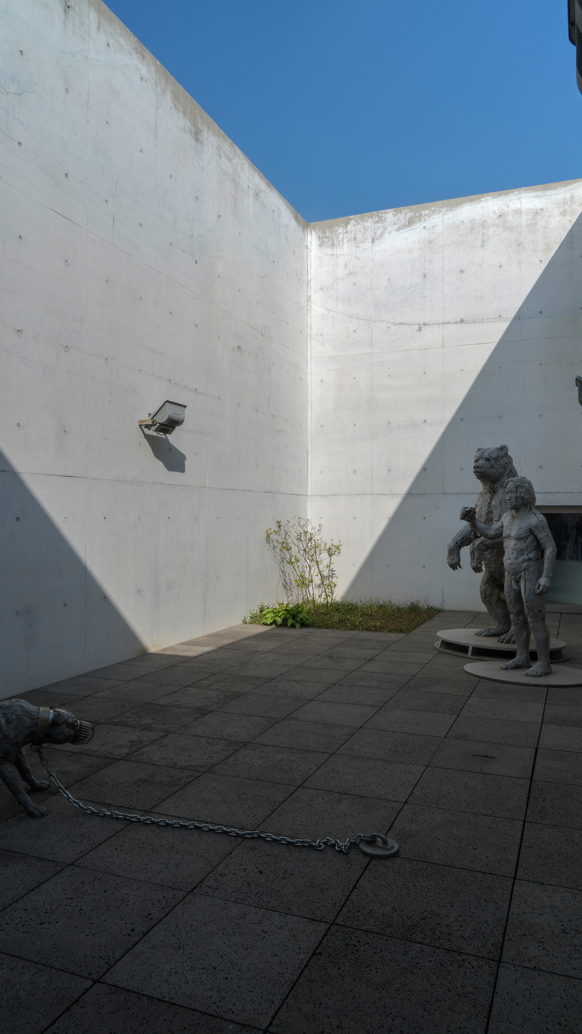
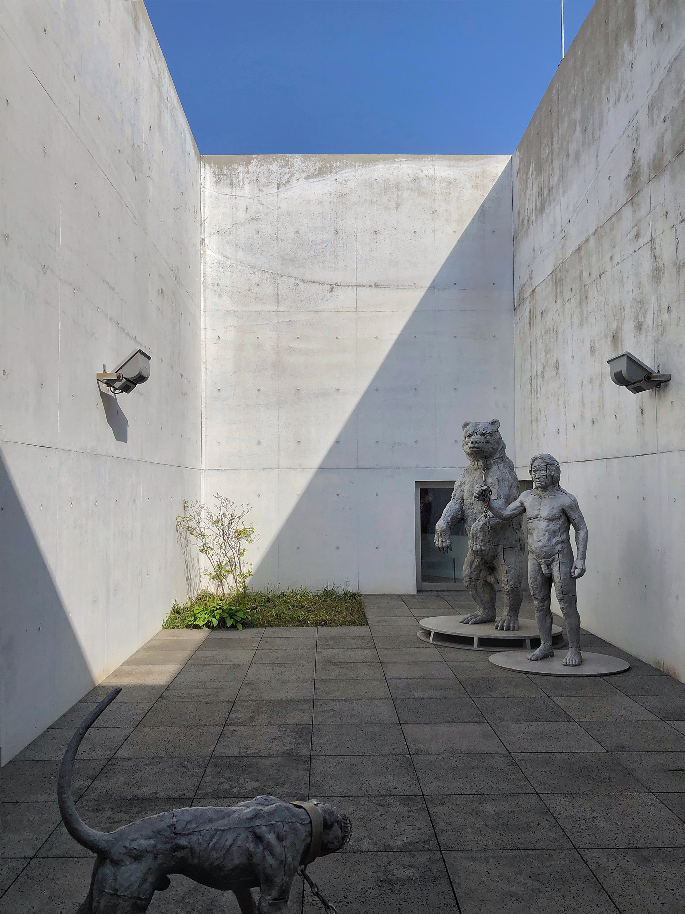
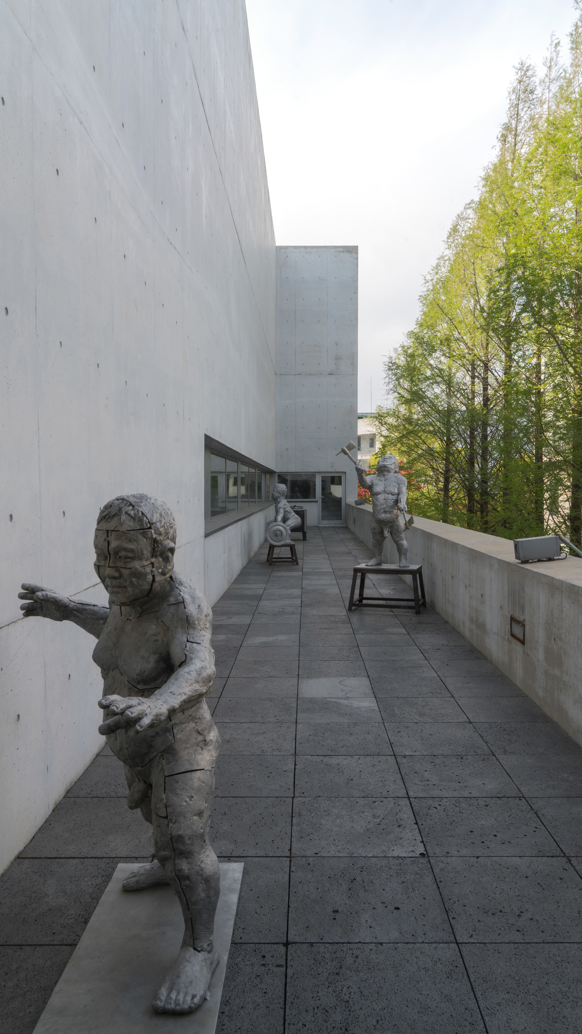
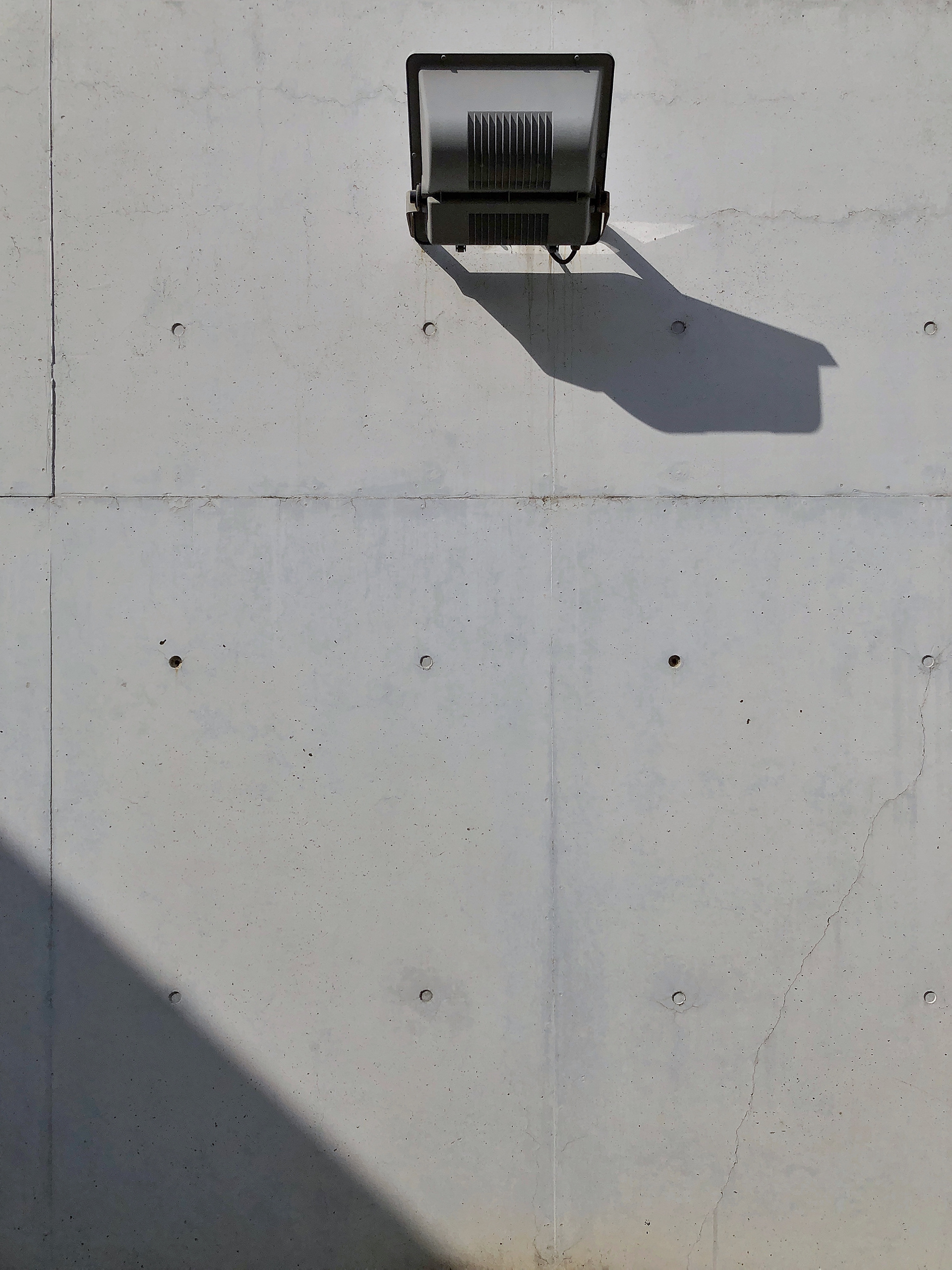
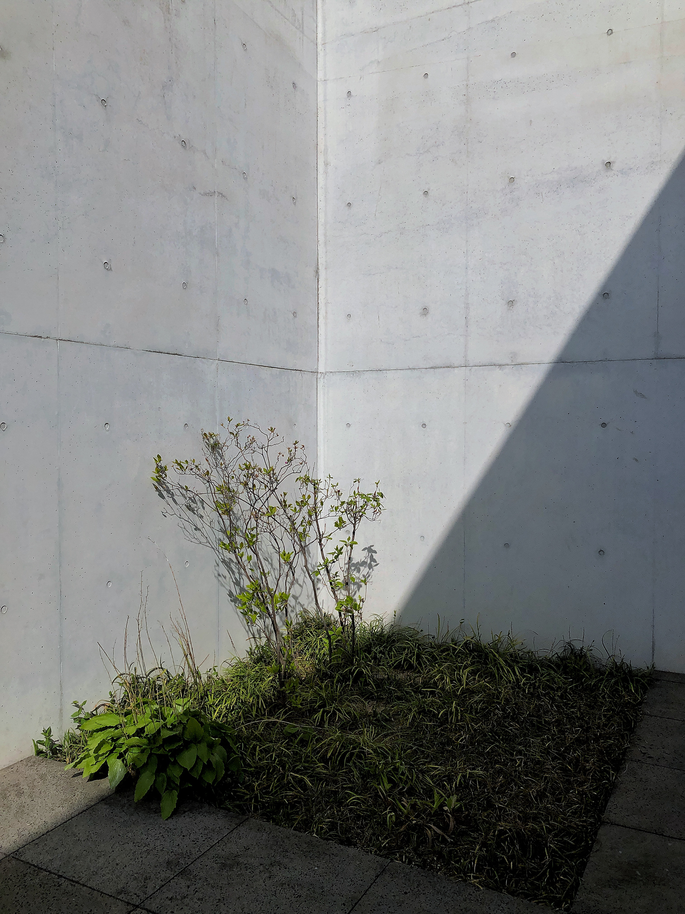
Exhibition Space - Second Floor .
Filming was limited on the second floor, so I couldn't capture it outside of the terrace area.
On one side of the exhibition space, there was a terrace space connected to the outside,
and when we went out through that part, a long corridor along the exterior wall with the sculpture appeared.
As seen from the exterior of the minimalist building, the terrace space is also very neat.
───────────────
- Architecture From Álvaro Joaquim de Melo Siza Vieira -
