───────────────

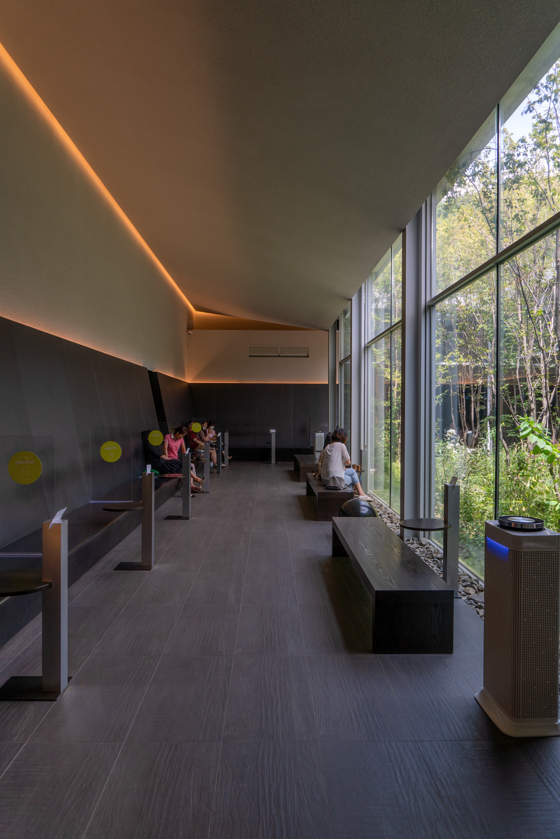
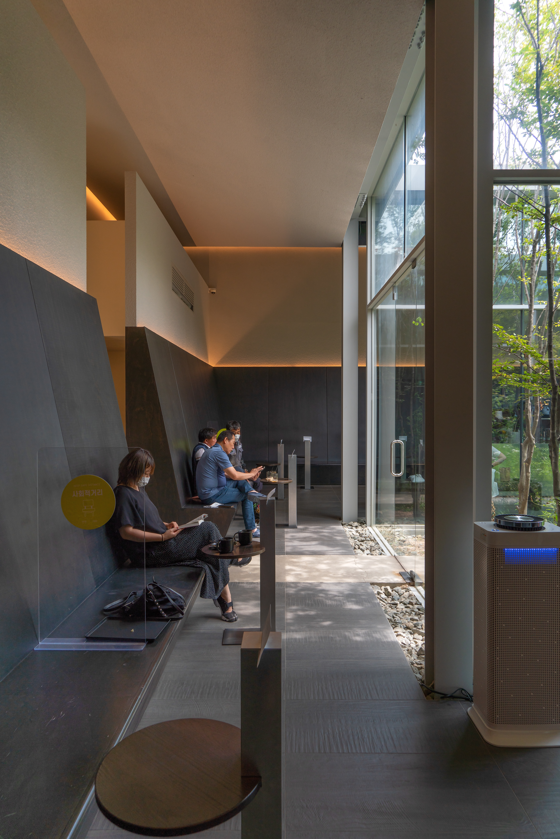
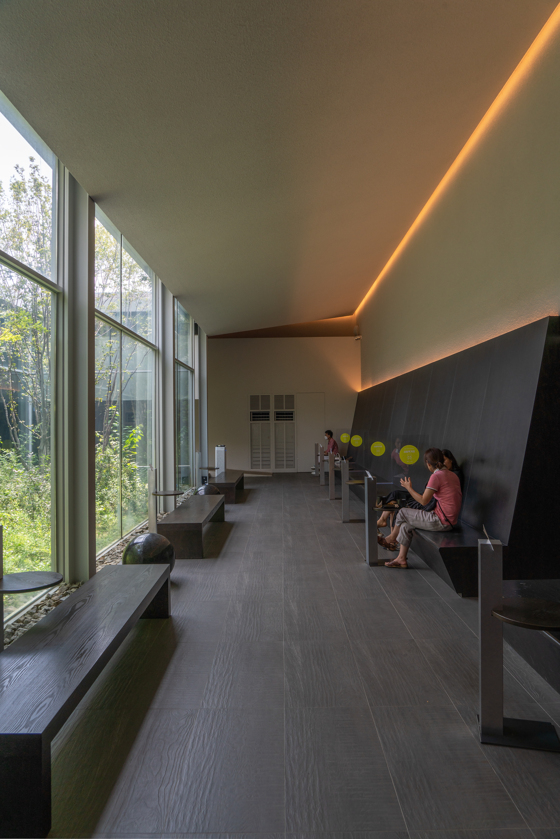
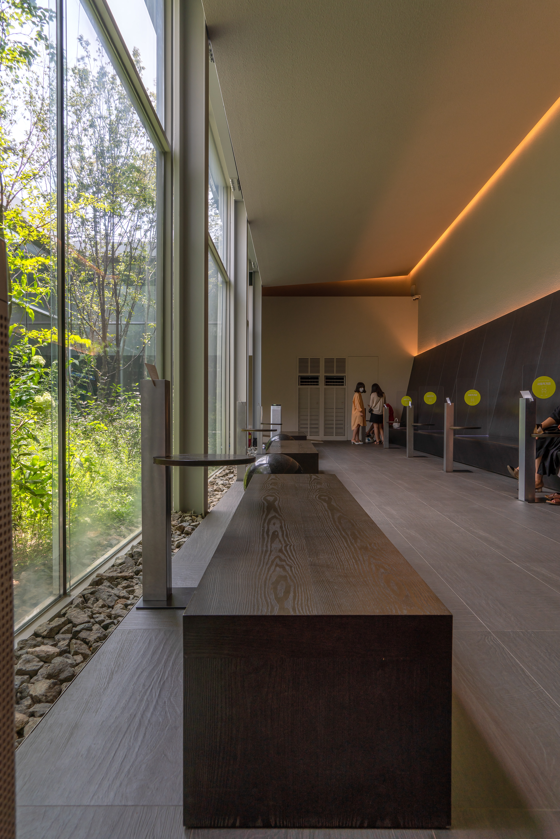
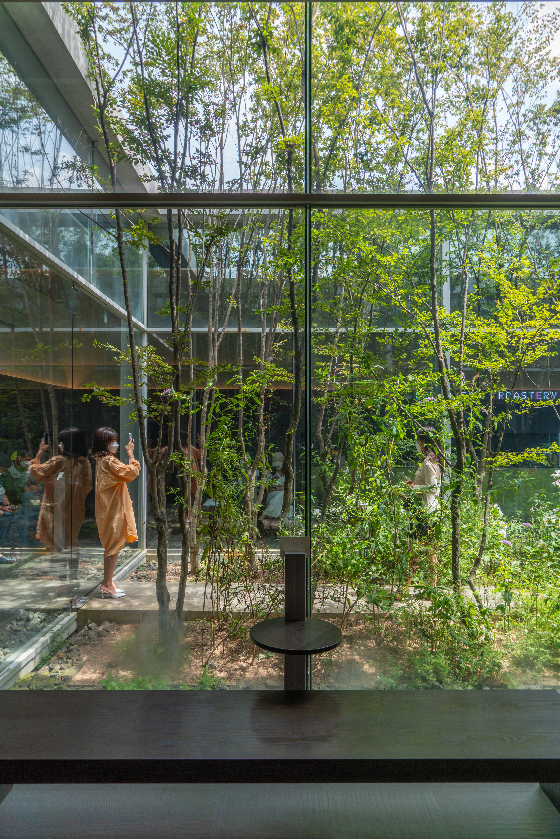
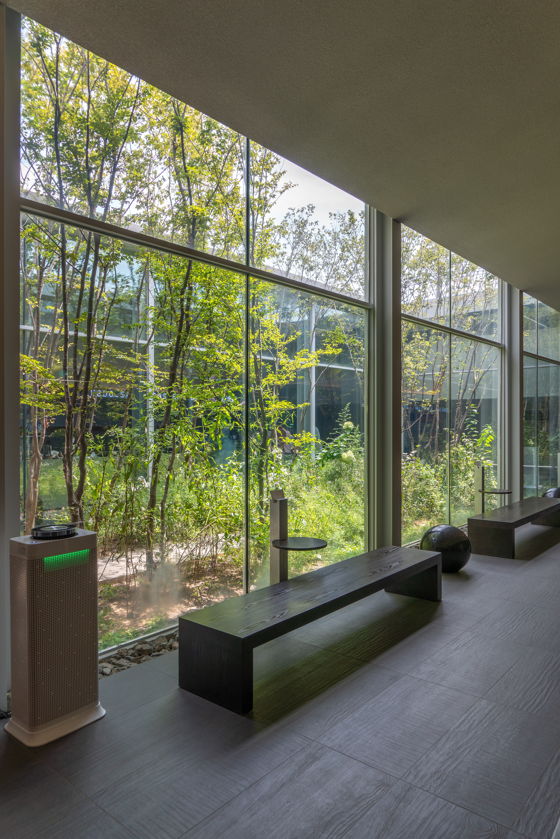
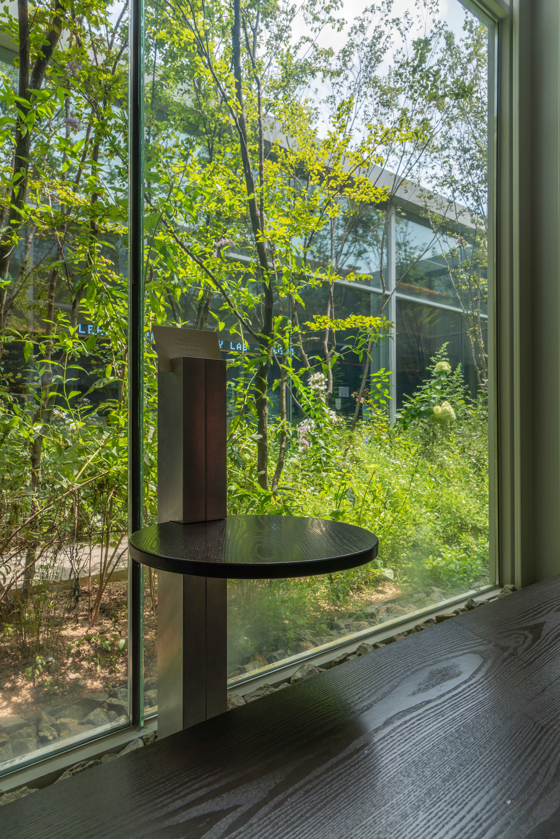

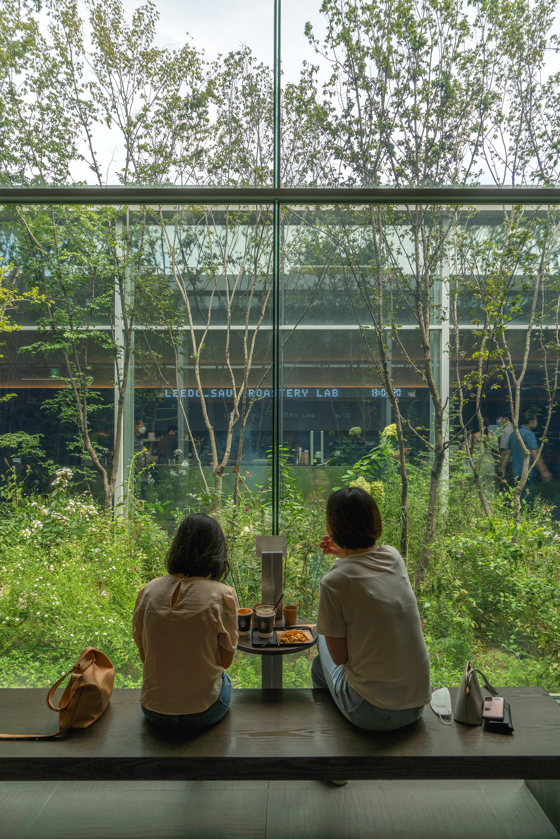
Exterior & Enterance .
Maybe it was because I visited in broad daylight.
The flashing exterior was almost blinding.
Admiring the sharp and angular corners and finish as if your hands were slashing,
you open the entrance and enter, where you are greeted with
calming light bulb-colored indirect lighting and wood-tone furniture.
The point of this cafe is the courtyard surrounded by a glass wall in the center,
and the seating arrangement where you can sit and watch the plants in the courtyard is impressive.
───────────────
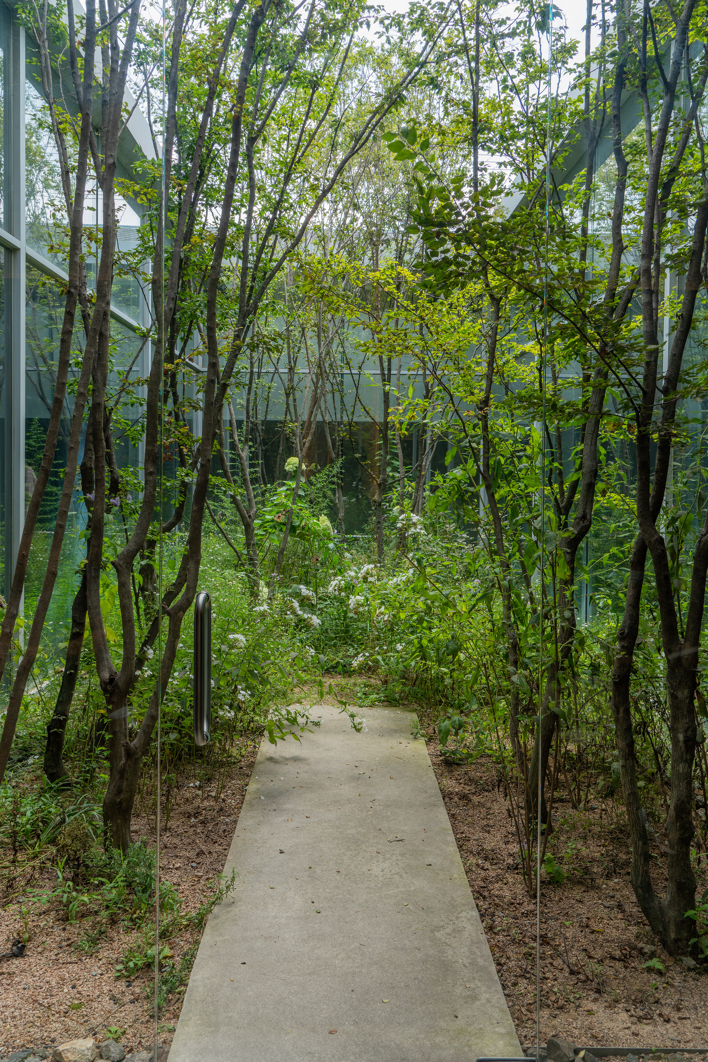
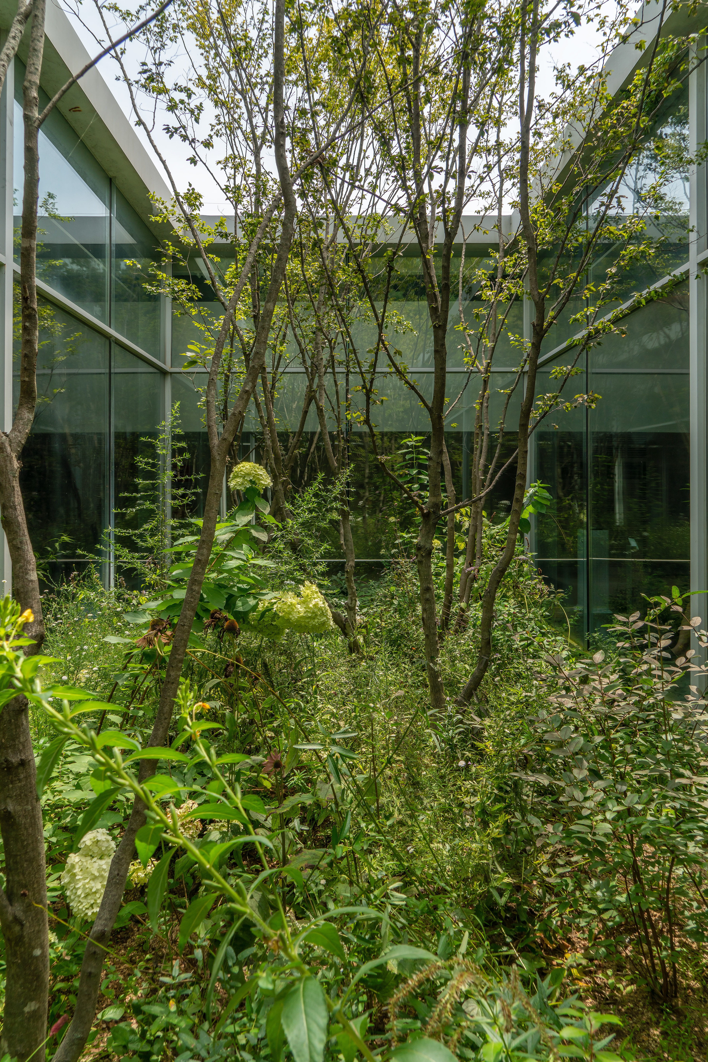
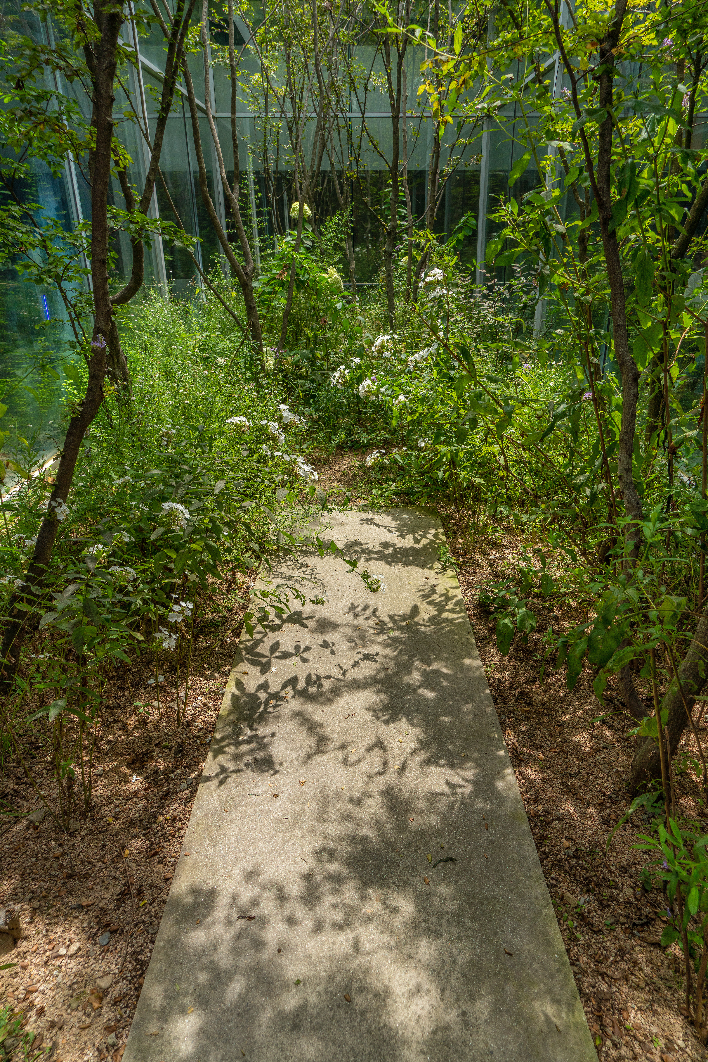
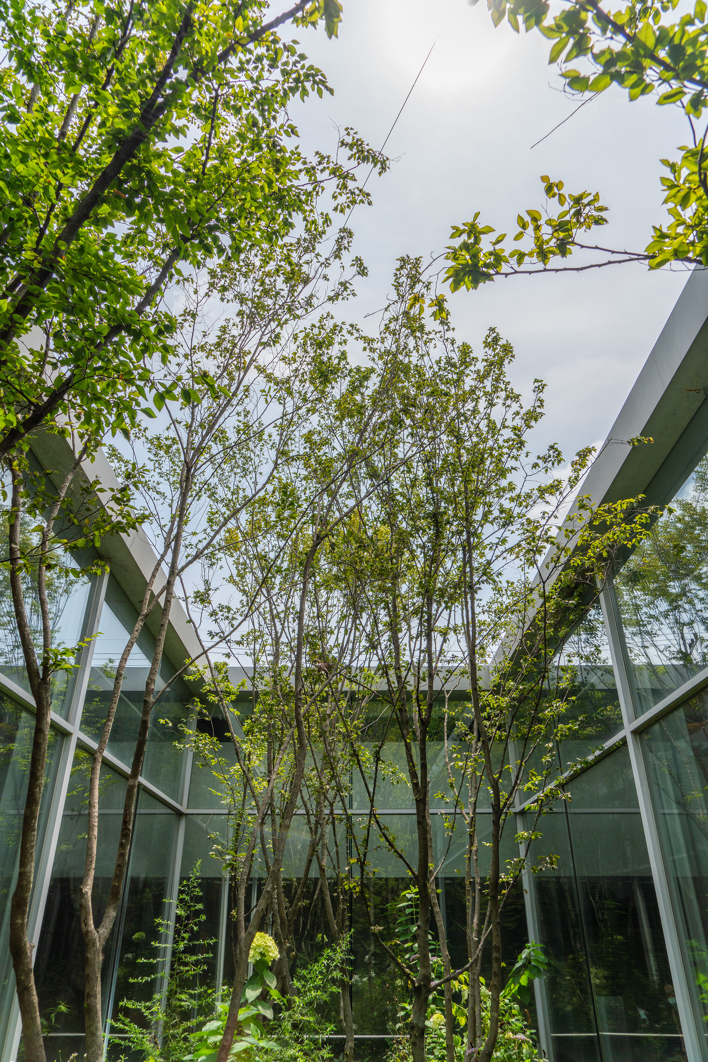
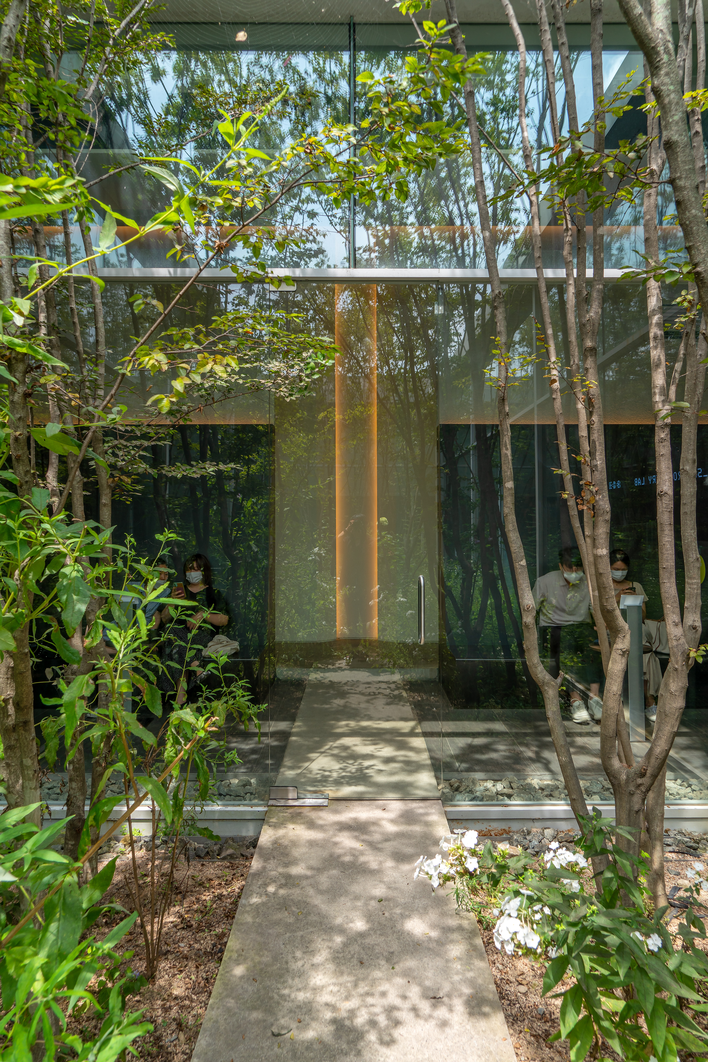

Courtyard .
I found one peculiar thing about this cafe:
there are no windows anywhere in the space.
In a square space surrounded by a thick concrete wall,
a courtyard with a perforated ceiling was placed,
and the green plants planted in it and the pouring sunlight were emphasized.
Another thing that surprised me even more was that the mist spraying
device was installed in the courtyard at regular intervals,
so that fog was generated periodically.
The inside of the courtyard, where the mist is spewing out, is brief,
but it creates a dreamy atmosphere like a thick fog in the forest at dawn,
creating a more dramatic atmosphere.
───────────────
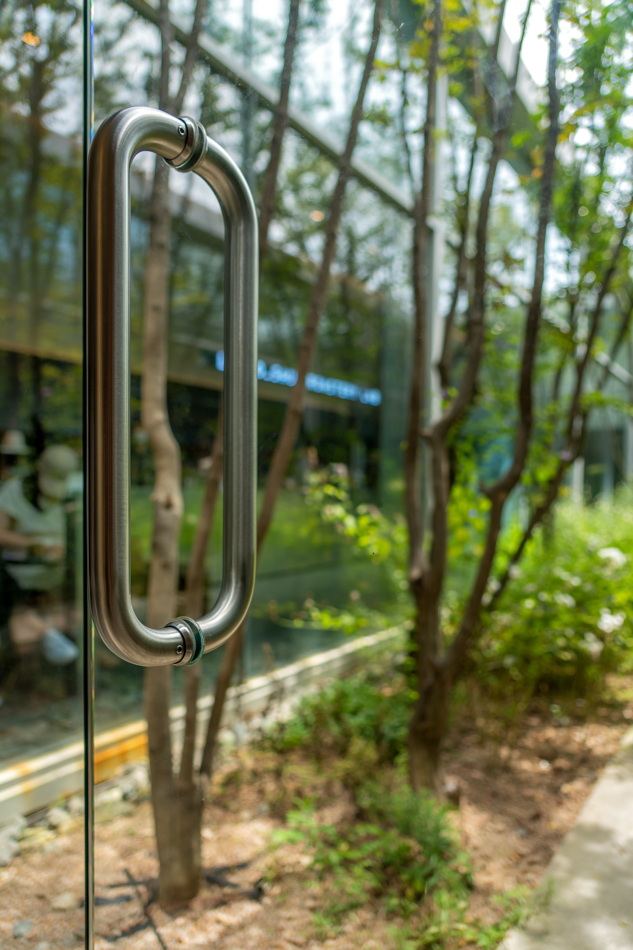
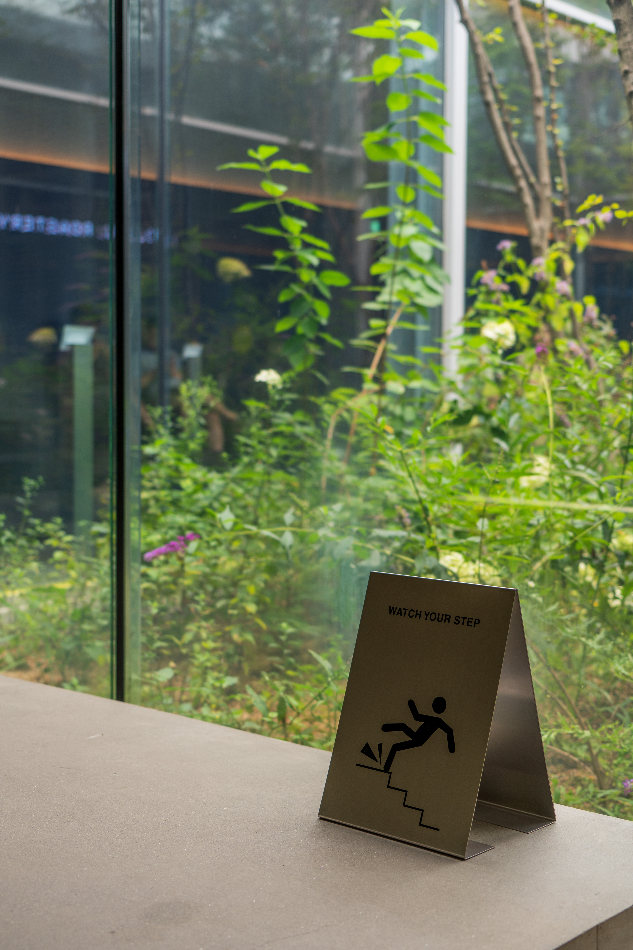
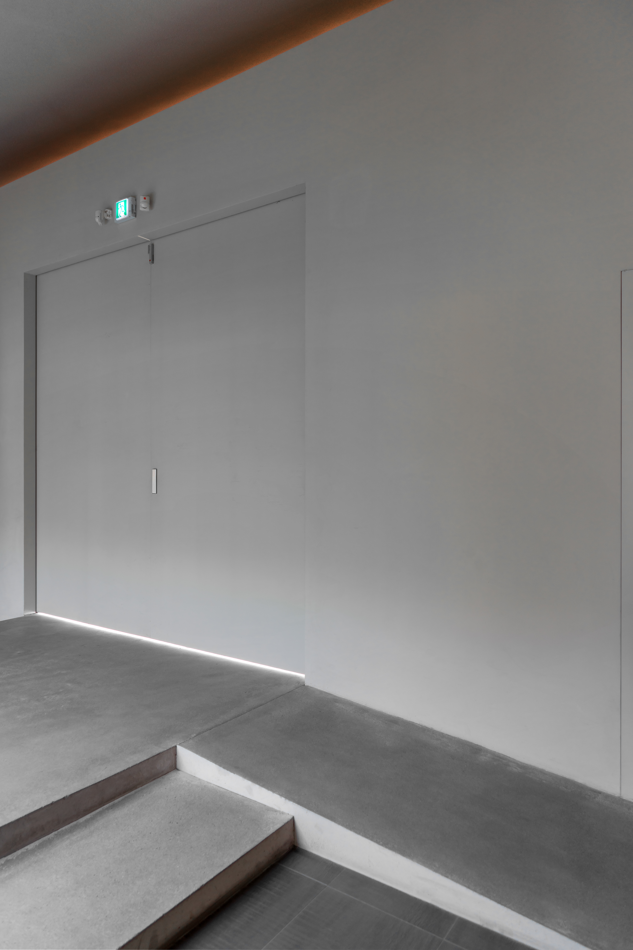
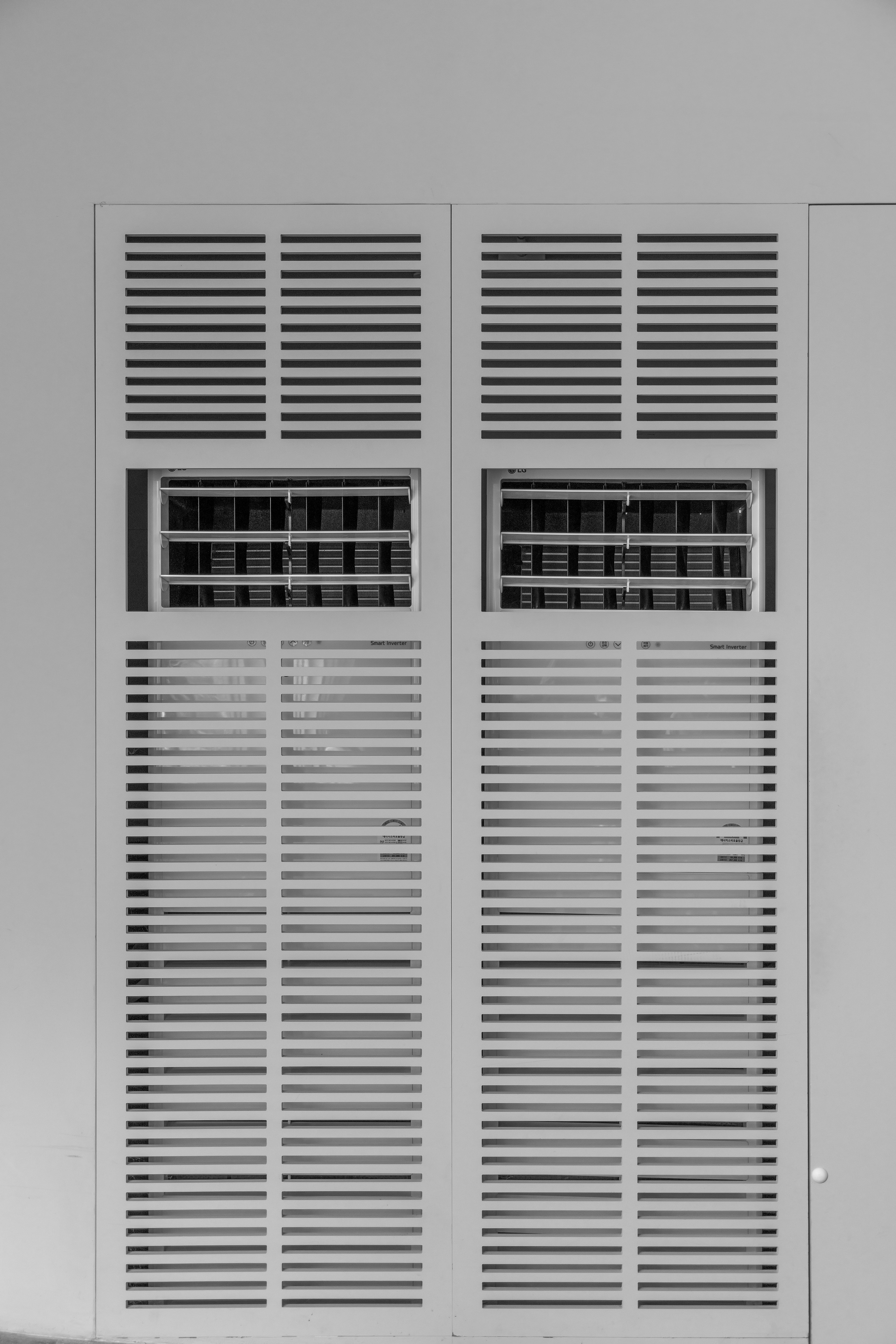
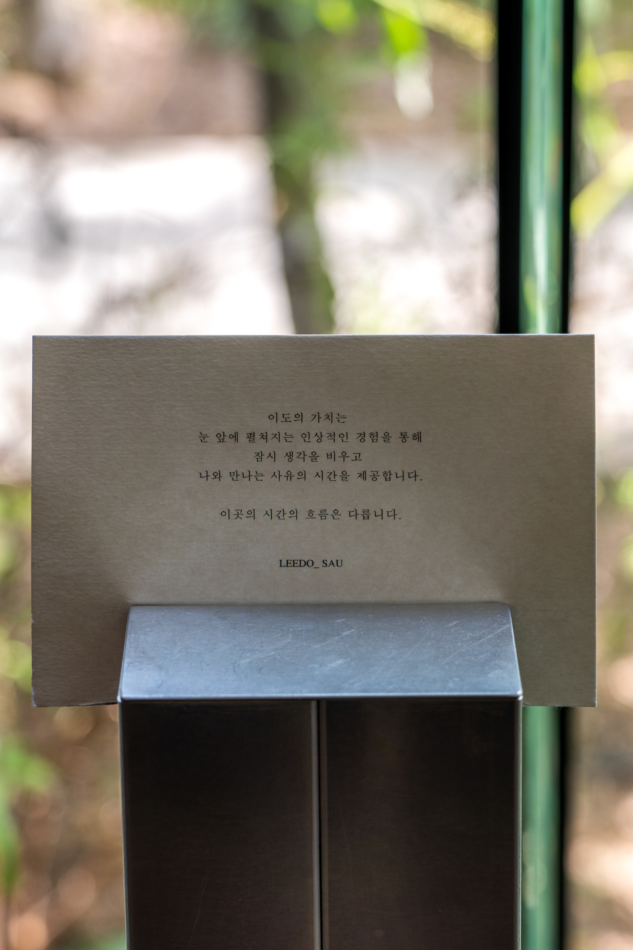
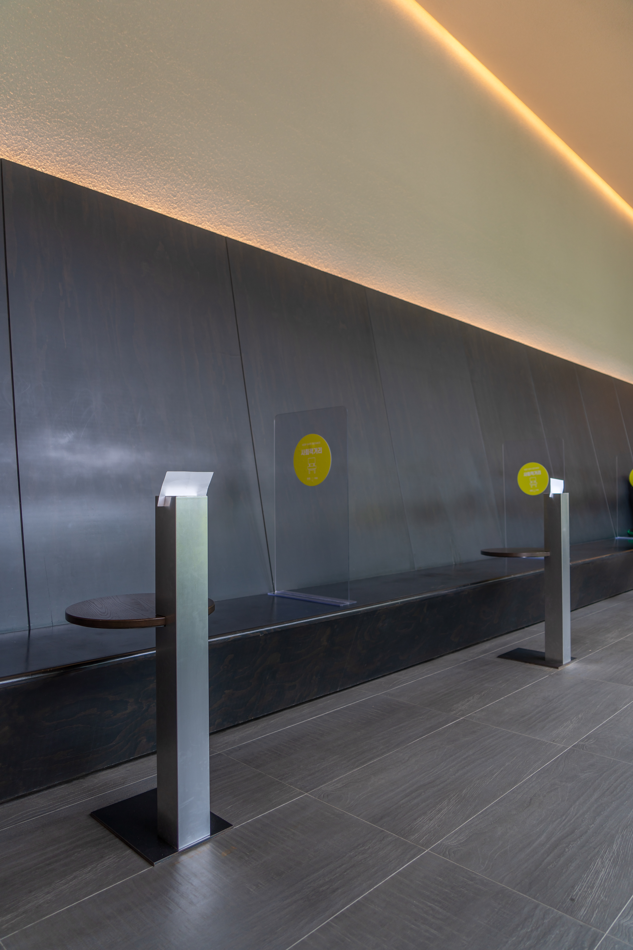
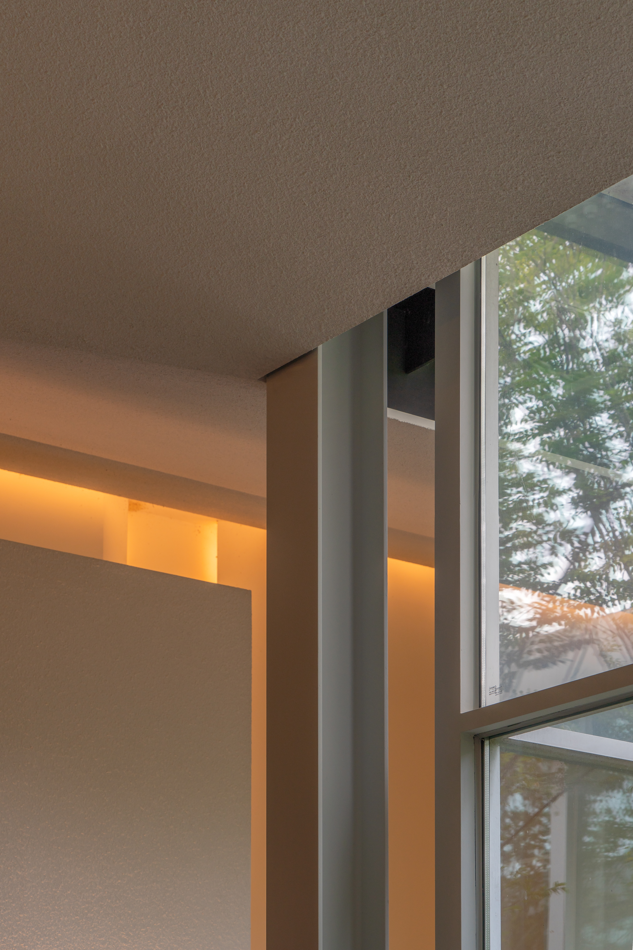
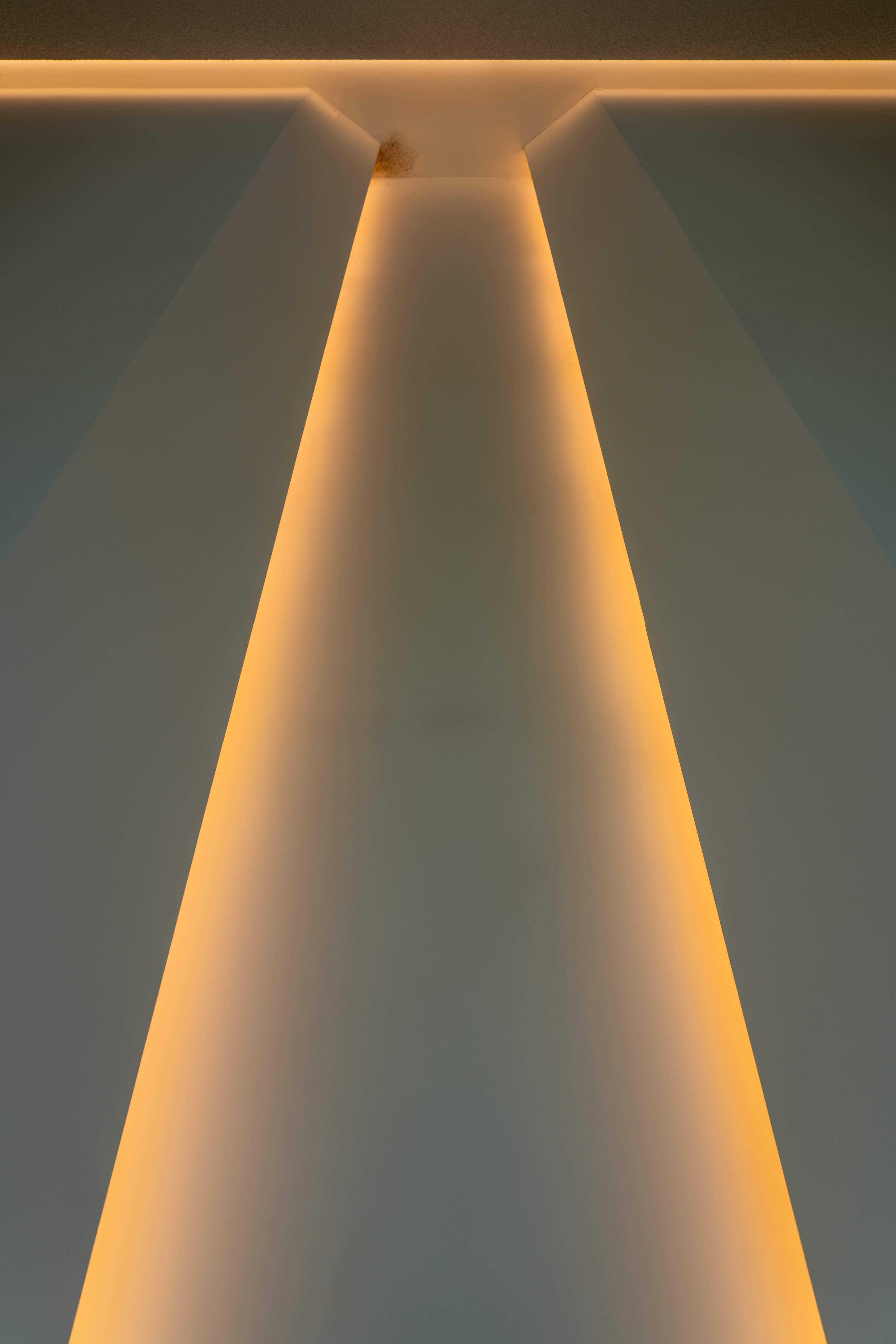

Closeup Detail .
Looking at the building materials used overall,
the exposed concrete floor and tiles are used in the space facing the courtyard
as soon as you enter the entrance, creating an achromatic atmosphere that contrasts
with the lush green courtyard.
Orange indirect lighting is provided on the ceiling and behind the seats
to provide warmth and harmony with the green of the courtyard.
I thought it would be a way to enjoy it, so I was amazed at how well this part stood out.
The overall tone and manners harmonize with achromatic concrete
with wood tones and green grass colors to create a sense of space without any awkwardness.
───────────────
- Overall Design and Construction Planning -
ATMOROUND Architecture (공기정원)
